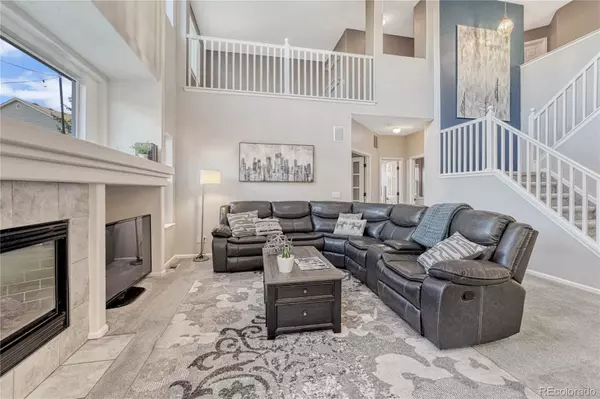
5 Beds
4 Baths
3,330 SqFt
5 Beds
4 Baths
3,330 SqFt
Key Details
Property Type Single Family Home
Sub Type Single Family Residence
Listing Status Active
Purchase Type For Sale
Square Footage 3,330 sqft
Price per Sqft $187
Subdivision Founders Village
MLS Listing ID 6569796
Bedrooms 5
Full Baths 2
Half Baths 2
Condo Fees $55
HOA Fees $55/qua
HOA Y/N Yes
Abv Grd Liv Area 2,796
Originating Board recolorado
Year Built 2001
Annual Tax Amount $7,051
Tax Year 2023
Lot Size 6,534 Sqft
Acres 0.15
Property Description
The spacious bedrooms provide plenty of room for relaxation, with the master suite offering an en-suite 5-piece bathroom complete with a soaking tub, separate shower, and dual vanities. The added bonus of an open loft leaves creativity of use to the new owner. Wired for surround sound coupled with the open layout makes entertainment a breeze.
Step outside to the Trex deck, ideal for outdoor dining and enjoying the serene surroundings. The home also features a new roof installed in 2023, providing peace of mind for years to come. The 3-car garage offers ample storage and parking space.
The vaulted ceilings in the master bedroom and family room add a touch of elegance and grandeur, while the custom painted walls throughout the home add a unique and personal touch. Nestled among mature trees, this home offers both privacy and natural beauty.
ADDED VALUE FOR BUYER: see supplements for a special offer on this listing!
Location
State CO
County Douglas
Rooms
Basement Finished, Partial
Main Level Bedrooms 1
Interior
Interior Features Breakfast Nook, Ceiling Fan(s), Eat-in Kitchen, Entrance Foyer, Five Piece Bath, Granite Counters, High Ceilings, High Speed Internet, Open Floorplan, Primary Suite, Radon Mitigation System, Smoke Free, Vaulted Ceiling(s), Walk-In Closet(s)
Heating Forced Air
Cooling Central Air
Flooring Carpet, Vinyl, Wood
Fireplaces Number 1
Fireplaces Type Family Room
Fireplace Y
Appliance Dishwasher, Disposal, Double Oven, Gas Water Heater, Microwave, Range, Refrigerator
Exterior
Exterior Feature Private Yard
Garage Concrete, Dry Walled, Exterior Access Door, Oversized
Garage Spaces 3.0
Fence Full
Pool Outdoor Pool
Utilities Available Cable Available, Electricity Connected, Internet Access (Wired), Natural Gas Connected, Phone Available
Roof Type Composition
Total Parking Spaces 3
Garage Yes
Building
Lot Description Irrigated, Landscaped, Level, Master Planned, Sprinklers In Front, Sprinklers In Rear
Sewer Public Sewer
Water Public
Level or Stories Two
Structure Type Frame
Schools
Elementary Schools Rock Ridge
Middle Schools Mesa
High Schools Douglas County
School District Douglas Re-1
Others
Senior Community No
Ownership Individual
Acceptable Financing 1031 Exchange, Cash, Conventional, FHA, VA Loan
Listing Terms 1031 Exchange, Cash, Conventional, FHA, VA Loan
Special Listing Condition None

6455 S. Yosemite St., Suite 500 Greenwood Village, CO 80111 USA
GET MORE INFORMATION

Senior Broker Associate, REALTOR® | Lic# FA100004918






