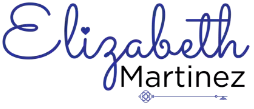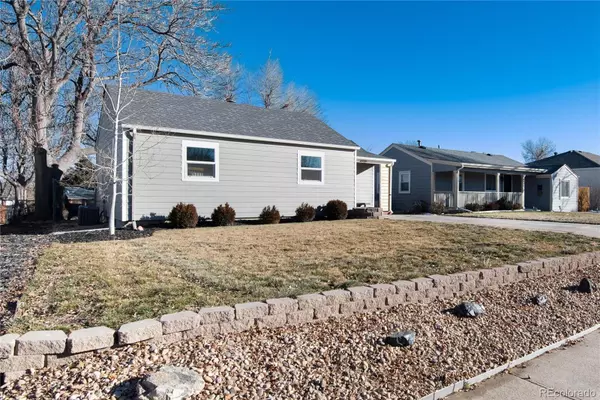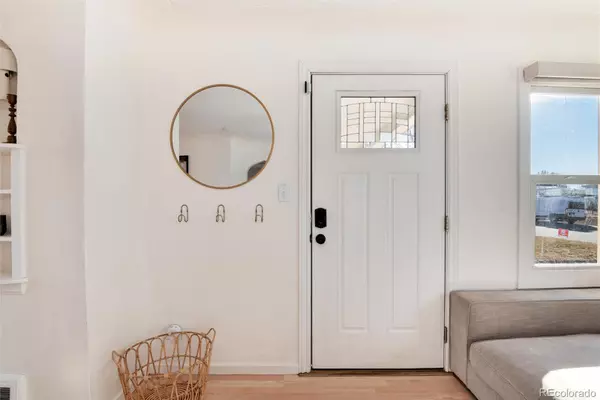3 Beds
1 Bath
1,149 SqFt
3 Beds
1 Bath
1,149 SqFt
Key Details
Property Type Single Family Home
Sub Type Single Family Residence
Listing Status Active
Purchase Type For Sale
Square Footage 1,149 sqft
Price per Sqft $500
Subdivision Chaffee Park
MLS Listing ID 4470235
Bedrooms 3
Full Baths 1
HOA Y/N No
Abv Grd Liv Area 790
Originating Board recolorado
Year Built 1946
Annual Tax Amount $2,790
Tax Year 2024
Lot Size 6,098 Sqft
Acres 0.14
Property Sub-Type Single Family Residence
Property Description
Downstairs, the versatile basement offers a spacious entertainment area with classic wood paneling and the 3rd (non-conforming bedroom) with two closets—perfect as an office, guest suite, or creative space. An unfinished storage room presents exciting potential—with plenty of space and existing plumbing access, adding a second bathroom could be an easy upgrade, enhancing both comfort & home value. Step outside to your private backyard oasis—a true entertainer's dream with a large deck, serene paver patio, privacy fencing, and beautifully maintained garden beds. Whether hosting gatherings or enjoying a quiet retreat, this outdoor space is designed for relaxation. The tandem two-car garage provides ample room for parking and storage. Major updates include a new furnace and central air conditioning (2022), energy-efficient windows, and a water heater (2019), ensuring long-term comfort and peace of mind. Prime location! Just a short stroll to Zuni Park, Highlands, and Tennyson Street, where you'll find trendy coffee shops, top-rated restaurants, breweries, and nightlife. With easy access to downtown Denver and the mountains, this home offers the perfect blend of urban convenience and outdoor adventure. Don't miss out on this incredible opportunity and make this stunning Chaffee Park home yours.
Location
State CO
County Denver
Zoning E-SU-DX
Rooms
Basement Finished, Full, Interior Entry, Partial
Main Level Bedrooms 2
Interior
Interior Features Granite Counters, Smoke Free
Heating Forced Air, Natural Gas
Cooling Central Air
Flooring Carpet, Tile, Wood
Fireplace N
Appliance Cooktop, Dishwasher, Disposal, Dryer, Microwave, Range Hood, Refrigerator, Self Cleaning Oven, Washer
Laundry In Unit
Exterior
Exterior Feature Garden, Private Yard, Rain Gutters
Parking Features Concrete, Tandem
Garage Spaces 2.0
Utilities Available Cable Available, Electricity Connected, Internet Access (Wired), Natural Gas Connected, Phone Available
Roof Type Composition
Total Parking Spaces 2
Garage No
Building
Lot Description Level
Foundation Slab
Sewer Public Sewer
Water Public
Level or Stories One
Structure Type Cement Siding,Frame
Schools
Elementary Schools Beach Court
Middle Schools Strive Sunnyside
High Schools North
School District Denver 1
Others
Senior Community No
Ownership Individual
Acceptable Financing Cash, Conventional, FHA, VA Loan
Listing Terms Cash, Conventional, FHA, VA Loan
Special Listing Condition None
Pets Allowed Yes
Virtual Tour https://my.matterport.com/show/?m=xvCeXwt6LSq

6455 S. Yosemite St., Suite 500 Greenwood Village, CO 80111 USA
GET MORE INFORMATION
Senior Broker Associate, REALTOR® | Lic# FA100004918






