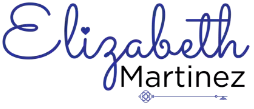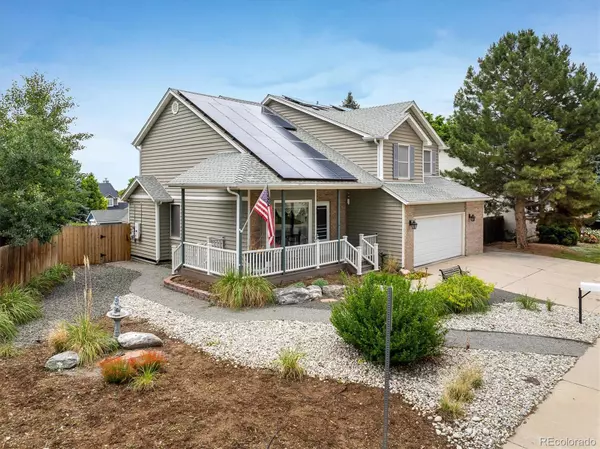$589,000
$594,000
0.8%For more information regarding the value of a property, please contact us for a free consultation.
3 Beds
4 Baths
2,560 SqFt
SOLD DATE : 08/27/2025
Key Details
Sold Price $589,000
Property Type Single Family Home
Sub Type Single Family Residence
Listing Status Sold
Purchase Type For Sale
Square Footage 2,560 sqft
Price per Sqft $230
Subdivision Meadowlark
MLS Listing ID 6802133
Sold Date 08/27/25
Style Contemporary
Bedrooms 3
Full Baths 1
Half Baths 1
Three Quarter Bath 2
HOA Y/N No
Abv Grd Liv Area 1,918
Year Built 1990
Annual Tax Amount $2,850
Tax Year 2024
Lot Size 7,314 Sqft
Acres 0.17
Property Sub-Type Single Family Residence
Source recolorado
Property Description
Come see this beautiful home with stunning mountain views from several windows and large back deck. Livingroom with large window seat. Newer light fixtures. Stunning kitchen with island, granite countertops, pantry & newer LG Appliances. Family room with gas fireplace. Main floor laundry room and ½ bath. Luxury vinyl flooring throughout 1st and 2nd floor. 2nd Floor you must see the large 2 bedrooms and primary bedroom with sitting deck to enjoy the mountain views & sunsets. Primary bathroom is partially updated with walk-in shower with rain head, seat and handheld. Basement is finished as one big room ready for crafts, playroom or game room and ¾ bath. Central Vacuum. Lennox Pure Air Purification system. 2 ½ car garage with work bench, laundry sink and service door. Extra off-street parking. Backyard deck is 13'x22'. Newer windows in 2020! South facing for solar making and snow melt. No HOA! 2 houses from large park with playground. Carefree living with the xeriscape front yard and turf backyard installed in 2022. Hyland Hills Recreation District! Priced to Sell, hurry to see!
Location
State CO
County Adams
Rooms
Basement Crawl Space, Finished
Interior
Interior Features Built-in Features, Ceiling Fan(s), Central Vacuum, Eat-in Kitchen, Granite Counters, High Ceilings, High Speed Internet, Kitchen Island, Pantry, Primary Suite, Walk-In Closet(s)
Heating Active Solar, Forced Air, Natural Gas
Cooling Central Air
Flooring Carpet, Vinyl
Fireplaces Type Family Room, Gas
Fireplace N
Appliance Cooktop, Dishwasher, Disposal, Gas Water Heater, Microwave, Oven, Range, Refrigerator, Self Cleaning Oven
Laundry Sink
Exterior
Exterior Feature Private Yard
Parking Features Concrete, Exterior Access Door, Oversized
Garage Spaces 2.0
Fence Full
Utilities Available Cable Available, Electricity Connected, Natural Gas Connected
View Mountain(s)
Roof Type Shingle
Total Parking Spaces 2
Garage Yes
Building
Lot Description Landscaped, Near Public Transit
Foundation Concrete Perimeter, Slab
Sewer Public Sewer
Water Public
Level or Stories Two
Structure Type Frame,Vinyl Siding
Schools
Elementary Schools Westview
Middle Schools Silver Hills
High Schools Northglenn
School District Adams 12 5 Star Schl
Others
Senior Community No
Ownership Individual
Acceptable Financing Cash, Conventional, FHA, VA Loan
Listing Terms Cash, Conventional, FHA, VA Loan
Special Listing Condition None
Read Less Info
Want to know what your home might be worth? Contact us for a FREE valuation!

Our team is ready to help you sell your home for the highest possible price ASAP

© 2025 METROLIST, INC., DBA RECOLORADO® – All Rights Reserved
6455 S. Yosemite St., Suite 500 Greenwood Village, CO 80111 USA
Bought with Live West Realty
GET MORE INFORMATION
Senior Broker Associate, REALTOR® | Lic# FA100004918






