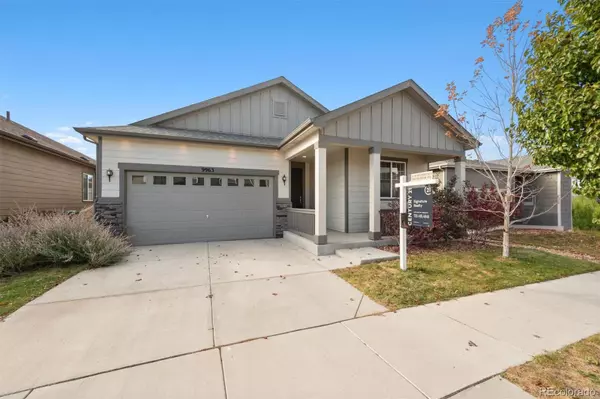
3 Beds
2 Baths
1,579 SqFt
3 Beds
2 Baths
1,579 SqFt
Key Details
Property Type Single Family Home
Sub Type Single Family Residence
Listing Status Active
Purchase Type For Sale
Square Footage 1,579 sqft
Price per Sqft $310
Subdivision Prairie Farm
MLS Listing ID 8430901
Bedrooms 3
Full Baths 1
Three Quarter Bath 1
Condo Fees $39
HOA Fees $39/mo
HOA Y/N Yes
Abv Grd Liv Area 1,579
Originating Board recolorado
Year Built 2019
Annual Tax Amount $5,618
Tax Year 2023
Lot Size 4,791 Sqft
Acres 0.11
Property Description
Step inside and prepare to be captivated by the modern finishes that elevate every corner. Envision yourself preparing gourmet meals in the kitchen, where gleaming quartz countertops and a spacious island set the stage for countless shared moments. Step outside to the beautifully appointed outdoor living space, the perfect setting for alfresco dining and relaxation under the stars.
Retreat to the primary suite, a true oasis of tranquility featuring a generous layout, en-suite bathroom, and a large walk-in closet. Step out into the full backyard, a verdant haven where you can unwind, entertain, or let the little ones play to their heart's content.
Nestled in the sought-after Reunion community, this charming home offers easy access to an array of shopping, dining, and entertainment options, with seamless commuting thanks to the nearby major highways. Don't miss your chance to call this exceptional property your new sanctuary.
Location
State CO
County Adams
Rooms
Main Level Bedrooms 3
Interior
Heating Forced Air
Cooling Central Air
Flooring Laminate, Tile
Fireplace N
Appliance Dishwasher, Disposal, Dryer, Microwave, Oven, Range, Washer
Laundry In Unit
Exterior
Exterior Feature Rain Gutters
Garage Concrete
Garage Spaces 2.0
Fence Full
Utilities Available Cable Available, Electricity Connected, Internet Access (Wired)
Roof Type Composition
Total Parking Spaces 2
Garage Yes
Building
Sewer Public Sewer
Water Public
Level or Stories One
Structure Type Frame
Schools
Elementary Schools Southlawn
Middle Schools Otho Stuart
High Schools Prairie View
School District School District 27-J
Others
Senior Community No
Ownership Individual
Acceptable Financing Cash, Conventional, FHA, VA Loan
Listing Terms Cash, Conventional, FHA, VA Loan
Special Listing Condition None

6455 S. Yosemite St., Suite 500 Greenwood Village, CO 80111 USA
GET MORE INFORMATION

Senior Broker Associate, REALTOR® | Lic# FA100004918






