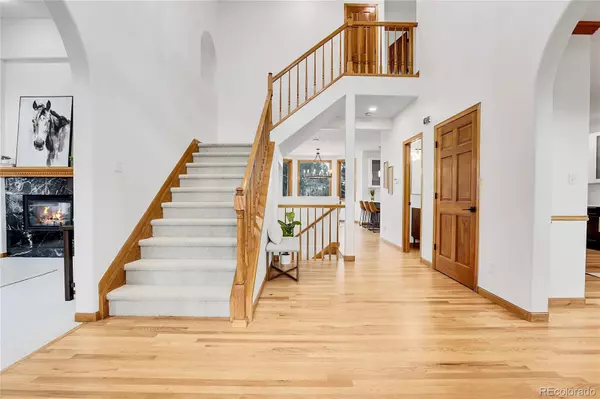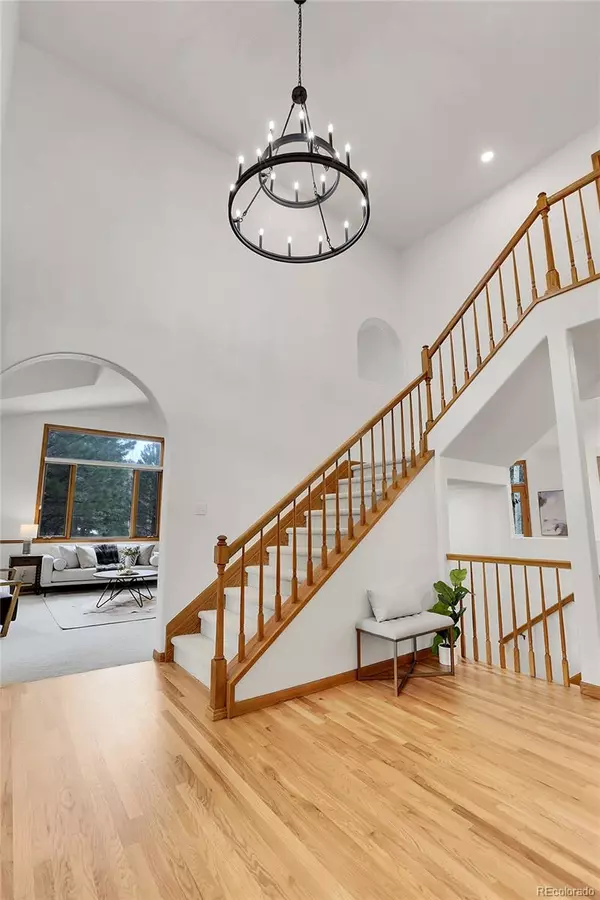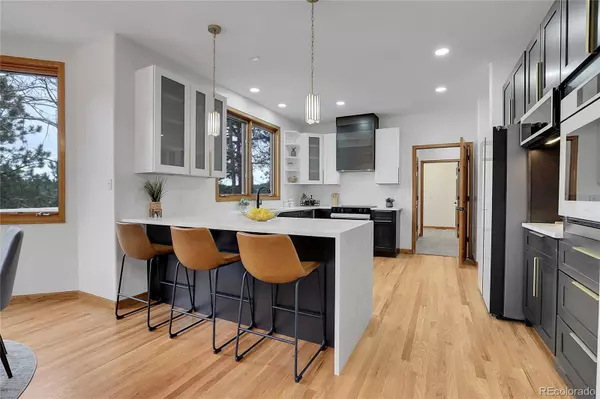
5 Beds
4 Baths
4,643 SqFt
5 Beds
4 Baths
4,643 SqFt
Key Details
Property Type Single Family Home
Sub Type Single Family Residence
Listing Status Active
Purchase Type For Sale
Square Footage 4,643 sqft
Price per Sqft $303
Subdivision 615500 Promontory At Soda Creek First Flg
MLS Listing ID 4331487
Bedrooms 5
Full Baths 3
Condo Fees $400
HOA Fees $400/qua
HOA Y/N Yes
Abv Grd Liv Area 2,966
Originating Board recolorado
Year Built 1995
Annual Tax Amount $5,941
Tax Year 2023
Lot Size 0.640 Acres
Acres 0.64
Property Description
Just steps from your south-facing front door, a private entrance to Elk Meadow Open Space invites you to explore nearly 1,700 acres of pristine land and 14+ miles of trails. A short walk leads to Buchanan Park & Recreation Center, where you can enjoy festivals, concerts, sports, and more. Bergen Park, with its vibrant collection of shops and restaurants - and the mountain rarity of paved sidewalks - lies just beyond.
Inside, this home has been thoughtfully re-imagined with modern upgrades, offering the ultimate space for relaxation and enjoyment. The main floor shines with formal dining and living rooms, ideal for hosting guests, while the expansive great room flows seamlessly to a generous deck. Perfectly arranged between formal and informal dining areas lies a chef's kitchen with bespoke appliances, impressive counter space, and incredible storage - catering to every culinary need. Upstairs, three spacious bedrooms provide a private sanctuary, with a luxurious primary suite offering a fireplace and stunning views of Elk Meadow and Bergen Peak. The lower walkout level features a covered patio, recreation room, incredible storage, and two more bedrooms.
In this small, welcoming community, you'll enjoy privacy, serenity, and an active, connected lifestyle. Whether you're entertaining or relaxing, this home has it all—meticulously re-imagined and ready for its next chapter. Come home to Little Bear Court!
Location
State CO
County Jefferson
Zoning P-D
Rooms
Basement Daylight, Exterior Entry, Finished, Full, Walk-Out Access
Interior
Heating Forced Air
Cooling None
Fireplace N
Exterior
Garage Asphalt
Garage Spaces 3.0
Roof Type Composition
Total Parking Spaces 3
Garage Yes
Building
Foundation Concrete Perimeter
Sewer Public Sewer
Level or Stories Two
Structure Type Concrete,Frame,Wood Siding
Schools
Elementary Schools Bergen
Middle Schools Evergreen
High Schools Evergreen
School District Jefferson County R-1
Others
Senior Community No
Ownership Agent Owner
Acceptable Financing 1031 Exchange, Cash, Conventional, Farm Service Agency, FHA, Jumbo
Listing Terms 1031 Exchange, Cash, Conventional, Farm Service Agency, FHA, Jumbo
Special Listing Condition None

6455 S. Yosemite St., Suite 500 Greenwood Village, CO 80111 USA
GET MORE INFORMATION

Senior Broker Associate, REALTOR® | Lic# FA100004918






