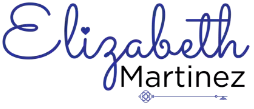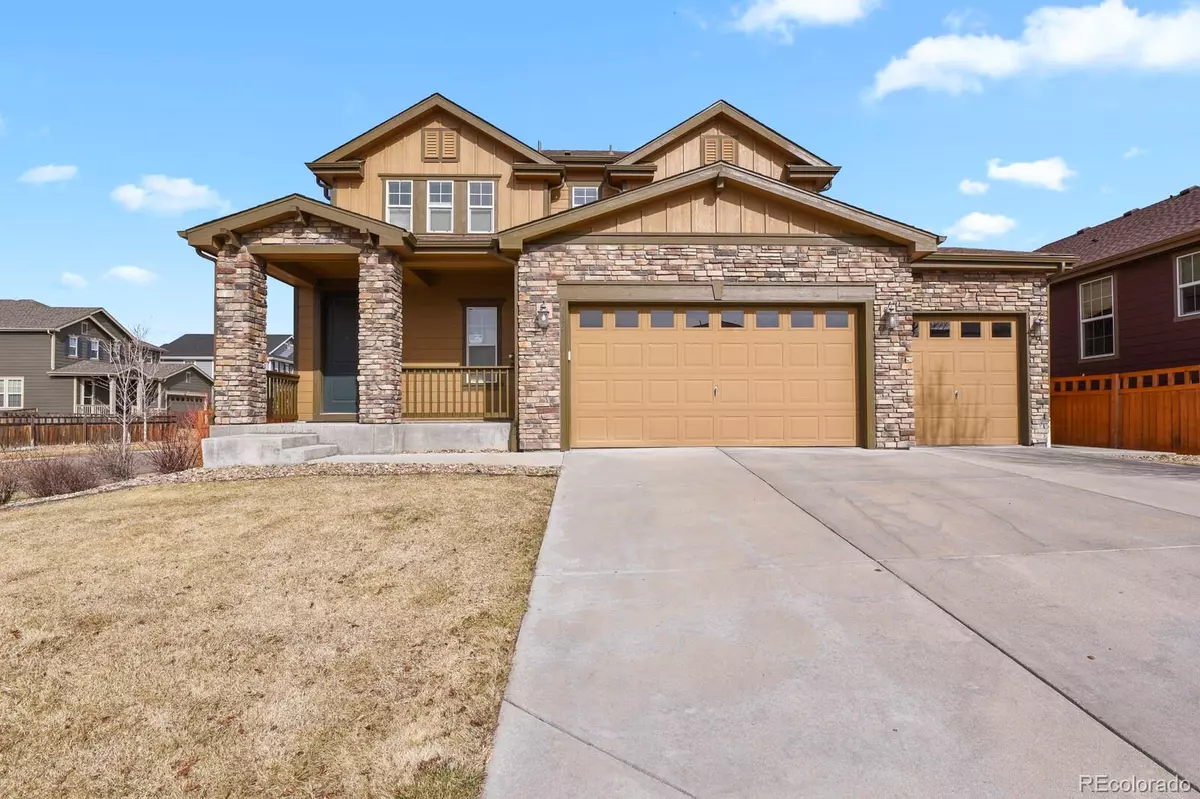3 Beds
3 Baths
2,442 SqFt
3 Beds
3 Baths
2,442 SqFt
Key Details
Property Type Single Family Home
Sub Type Single Family Residence
Listing Status Active
Purchase Type For Sale
Square Footage 2,442 sqft
Price per Sqft $262
Subdivision Sweetgrass Fg#1 Rplt C
MLS Listing ID 5675414
Style Contemporary
Bedrooms 3
Full Baths 2
Half Baths 1
Condo Fees $85
HOA Fees $85/mo
HOA Y/N Yes
Abv Grd Liv Area 2,442
Originating Board recolorado
Year Built 2016
Annual Tax Amount $5,171
Tax Year 2023
Lot Size 6,534 Sqft
Acres 0.15
Property Sub-Type Single Family Residence
Property Description
Welcome to this beautifully upgraded 3-bedroom, 3-bathroom home with a spacious loft and breathtaking mountain views upstairs. Situated on a prime corner lot, this home offers ample space for both comfortable living and entertaining.
The heart of the home is the upgraded kitchen, complete with a gas cooktop, sleek stainless steel appliances, and a generous walk-in pantry. The open floor plan flows seamlessly into the family room, where you'll find a cozy fireplace perfect for chilly evenings.
Step outside to the inviting cook-out patio, which comes with comfortable furniture – ideal for relaxing and hosting gatherings.
The luxurious master suite features 5 pc Bath , Large walk-in closet, offering plenty of storage space, and the home also includes a radon mitigation system for peace of mind.
Downstairs, A finished basement room is a fantastic bonus with a sauna and treadmill, providing the perfect space to unwind or get in a workout. And as a bonus, a free TV, sauna, treadmill and Back yard Patio furniture along with a washer and dryer, are included!
With a 3-car garage, this home has all the space and amenities you need. Don't miss out on this incredible opportunity!
Modern Convenience: Electric car-ready garage with an installed outlet, ideal for EV owners
Outdoor Perks: Enjoy a corner lot with a low-maintenance yard and south-facing driveway, meaning minimal snow shoveling in the winter.
Family-Friendly Neighborhood: Located near highly-rated schools, parks, and just minutes from Costco, King Soopers, Children's Hospital, and major highways (I-25 & E-470) for seamless commuting.
Location
State CO
County Weld
Rooms
Basement Unfinished
Interior
Interior Features Breakfast Nook, Five Piece Bath, Granite Counters, Kitchen Island, Pantry, Radon Mitigation System, Sauna, Smart Thermostat, Walk-In Closet(s)
Heating Forced Air
Cooling Central Air
Flooring Carpet, Laminate
Fireplaces Number 1
Fireplaces Type Family Room
Fireplace Y
Appliance Cooktop, Dishwasher, Disposal, Dryer, Gas Water Heater, Microwave, Refrigerator, Sump Pump, Washer
Laundry Laundry Closet
Exterior
Exterior Feature Private Yard
Parking Features 220 Volts, Concrete
Garage Spaces 3.0
Fence Full
Pool Private
Roof Type Composition
Total Parking Spaces 3
Garage Yes
Building
Lot Description Corner Lot
Sewer Public Sewer
Water Public
Level or Stories Two
Structure Type Frame,Wood Siding
Schools
Elementary Schools Kenneth Homyak
Middle Schools Kenneth Homyak
High Schools Fort Lupton
School District Weld County Re-8
Others
Senior Community No
Ownership Individual
Acceptable Financing Cash, Conventional, FHA
Listing Terms Cash, Conventional, FHA
Special Listing Condition None
Virtual Tour https://www.zillow.com/view-imx/363e5691-bda7-419e-8d3d-5844b4a30574?setAttribution=mls&wl=true&initialViewType=pano

6455 S. Yosemite St., Suite 500 Greenwood Village, CO 80111 USA
GET MORE INFORMATION
Senior Broker Associate, REALTOR® | Lic# FA100004918






