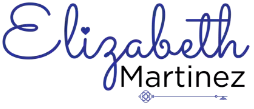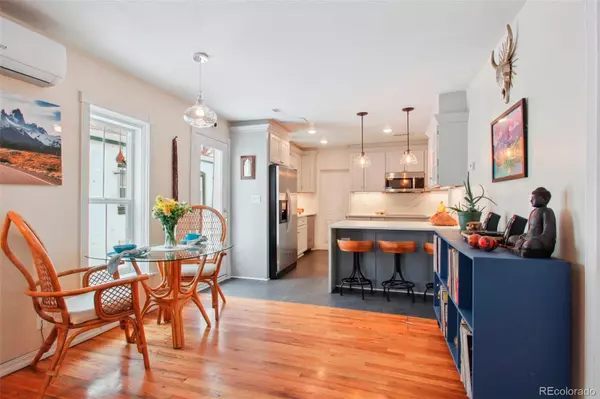4 Beds
2 Baths
1,400 SqFt
4 Beds
2 Baths
1,400 SqFt
OPEN HOUSE
Sat Feb 22, 12:00pm - 3:00pm
Sun Feb 23, 12:00pm - 2:00pm
Key Details
Property Type Single Family Home
Sub Type Single Family Residence
Listing Status Active
Purchase Type For Sale
Square Footage 1,400 sqft
Price per Sqft $450
Subdivision Cole
MLS Listing ID 2858405
Bedrooms 4
Three Quarter Bath 2
HOA Y/N No
Abv Grd Liv Area 1,400
Originating Board recolorado
Year Built 1888
Annual Tax Amount $3,166
Tax Year 2023
Lot Size 3,484 Sqft
Acres 0.08
Property Sub-Type Single Family Residence
Property Description
Step into history with this beautifully updated 4-bedroom/2-bathroom brick home in the vibrant Cole neighborhood! Originally built in 1888, this home offers timeless charm with classic character and modern updates. The inviting living room features rich hardwood floors, leading into a fully updated kitchen with quartz countertops, sleek backsplash, brand-new tile flooring, beautiful cabinetry, pantry space, and an eat-in dining space with updated pendant lighting. The main floor includes two secondary bedrooms and a 3/4 bathroom with laundry. Tucked away at the rear of the home, the spacious primary suite boasts an en-suite ¾ bathroom for added privacy. Upstairs, a converted attic bedroom with vaulted ceilings and built-in storage provides a cozy retreat, or a flexible space for a home office or studio. The fenced backyard includes a storage shed, while the covered front porch offers a charming spot to relax. Zoned for an Accessory Dwelling Unit (ADU), this property presents incredible potential for additional living space, a guest suite, or rental income. Alley access in the rear provides ample parking or an opportunity to build a garage. Ideally situated near some of Denver's best amenities, including dining, shopping, coffee shops, breweries, yoga studios, and entertainment hotspots like Movement RiNo Climbing Gym, Zeppelin Station, Denver Central Market, Mission Ballroom, Cervantes' Masterpiece Ballroom, and the RiNo Art District. Plus, enjoy easy access to the light rail, bus routes, schools, hospitals, parks, and bike paths. Don't miss this opportunity to own a piece of Denver's history in one of its most dynamic neighborhoods!
Location
State CO
County Denver
Zoning U-SU-A1
Rooms
Main Level Bedrooms 3
Interior
Interior Features Built-in Features, Ceiling Fan(s), Eat-in Kitchen, Pantry, Primary Suite, Quartz Counters, Vaulted Ceiling(s)
Heating Forced Air
Cooling Air Conditioning-Room
Flooring Tile, Wood
Fireplace Y
Appliance Cooktop, Dishwasher, Disposal, Double Oven, Dryer, Microwave, Refrigerator, Self Cleaning Oven, Washer
Laundry In Unit
Exterior
Fence Full
Utilities Available Cable Available, Electricity Connected, Natural Gas Connected, Phone Available
Roof Type Composition
Total Parking Spaces 4
Garage No
Building
Lot Description Level, Near Public Transit
Sewer Public Sewer
Water Public
Level or Stories Two
Structure Type Brick,Frame
Schools
Elementary Schools Whittier E-8
Middle Schools Bruce Randolph
High Schools Manual
School District Denver 1
Others
Senior Community No
Ownership Individual
Acceptable Financing Cash, Conventional, FHA, VA Loan
Listing Terms Cash, Conventional, FHA, VA Loan
Special Listing Condition None

6455 S. Yosemite St., Suite 500 Greenwood Village, CO 80111 USA
GET MORE INFORMATION
Senior Broker Associate, REALTOR® | Lic# FA100004918






