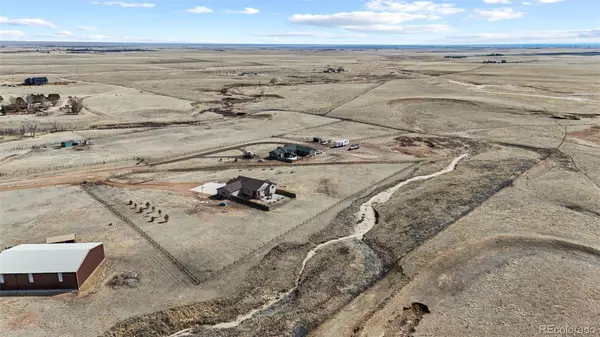4 Beds
3 Baths
2,762 SqFt
4 Beds
3 Baths
2,762 SqFt
Key Details
Property Type Single Family Home
Sub Type Single Family Residence
Listing Status Coming Soon
Purchase Type For Sale
Square Footage 2,762 sqft
Price per Sqft $284
Subdivision Edwards
MLS Listing ID 3058937
Style Contemporary
Bedrooms 4
Full Baths 3
Condo Fees $30
HOA Fees $30/ann
HOA Y/N Yes
Abv Grd Liv Area 1,621
Originating Board recolorado
Year Built 2014
Annual Tax Amount $1,990
Tax Year 2023
Lot Size 5.170 Acres
Acres 5.17
Property Sub-Type Single Family Residence
Property Description
Nestled on over 5 acres of serene land, this beautifully crafted ranch-style home offers expansive views of the surrounding countryside. With a blend of modern comforts and rustic charm, this 4-bedroom, 3-bathroom home is perfect for those seeking tranquility without sacrificing convenience.
As you enter, you'll be greeted by a spacious open-concept living area featuring vaulted ceilings and an abundance of natural light. The well-appointed kitchen, dining, and living areas are ideal for everyday living or entertaining, all while offering sweeping views that can be enjoyed both day and night.
The primary bedroom is a true retreat, complete with a luxurious 5-piece ensuite featuring a walk-in closet, dual vanities, soaking tub, and a private water closet. Three additional generously-sized bedrooms and two full bathrooms are perfect for family or guests.
Downstairs, the large family room with a full wet bar is the ultimate space for entertaining. There's also room for a home office, making this level perfect for both relaxation and productivity.
The attached 4-car garage offers plenty of space for vehicles and toys, while additional exterior RV parking ensures you'll have room for all your recreational needs.
With a stucco and stone exterior, this home combines modern design with country charm. Located just minutes from Schriever and Peterson Air Force Bases, and offering easy access to the Powers Corridor and COS Airport, this home is perfectly positioned for both privacy and convenience.
Don't miss your chance to experience peaceful country living—schedule your showing today!
Location
State CO
County El Paso
Zoning RR-5
Rooms
Basement Finished
Main Level Bedrooms 2
Interior
Interior Features Built-in Features, Ceiling Fan(s), Eat-in Kitchen, Entrance Foyer, Five Piece Bath, High Ceilings, High Speed Internet, Jack & Jill Bathroom, Kitchen Island, Open Floorplan, Pantry, Primary Suite, Quartz Counters, Radon Mitigation System, Smoke Free, Vaulted Ceiling(s), Walk-In Closet(s), Wet Bar
Heating Forced Air
Cooling Central Air
Flooring Carpet, Tile, Wood
Fireplace N
Appliance Dishwasher, Disposal, Microwave, Oven, Range, Range Hood, Refrigerator
Laundry In Unit
Exterior
Exterior Feature Private Yard
Garage Spaces 4.0
Fence Full, Partial
Utilities Available Cable Available, Electricity Available, Electricity Connected, Internet Access (Wired), Phone Available, Propane
View Mountain(s)
Roof Type Composition
Total Parking Spaces 4
Garage Yes
Building
Lot Description Level
Sewer Septic Tank
Water Private
Level or Stories One
Structure Type Frame
Schools
Elementary Schools Ellicott
Middle Schools Ellicott
High Schools Ellicott
School District Ellicott 22
Others
Senior Community No
Ownership Individual
Acceptable Financing Cash, Conventional, Qualified Assumption, VA Loan
Listing Terms Cash, Conventional, Qualified Assumption, VA Loan
Special Listing Condition None
Virtual Tour https://freedom-real-estate-photography.aryeo.com/sites/opzmmro/unbranded

6455 S. Yosemite St., Suite 500 Greenwood Village, CO 80111 USA
GET MORE INFORMATION
Senior Broker Associate, REALTOR® | Lic# FA100004918






