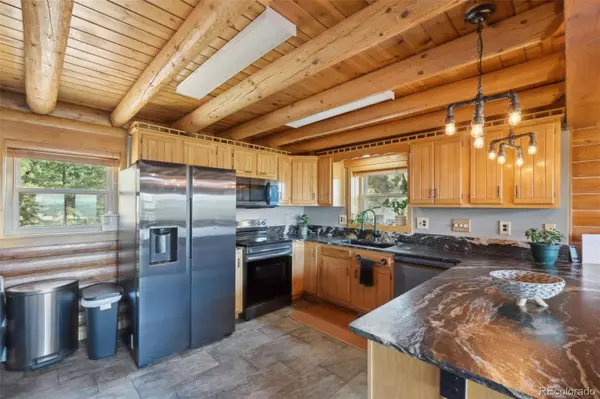3 Beds
2 Baths
2,350 SqFt
3 Beds
2 Baths
2,350 SqFt
Key Details
Property Type Single Family Home
Sub Type Single Family Residence
Listing Status Active
Purchase Type For Sale
Square Footage 2,350 sqft
Price per Sqft $317
Subdivision Ridgewood
MLS Listing ID 9062373
Style Mountain Contemporary
Bedrooms 3
Full Baths 1
Three Quarter Bath 1
Condo Fees $75
HOA Fees $75/ann
HOA Y/N Yes
Abv Grd Liv Area 1,925
Year Built 1992
Annual Tax Amount $2,381
Tax Year 2024
Lot Size 4.340 Acres
Acres 4.34
Property Sub-Type Single Family Residence
Source recolorado
Property Description
Inside, you'll find three spacious bedrooms and two bathrooms, with two bedrooms conveniently located on the main level. The updated kitchen is perfect for entertaining, featuring granite countertops, stainless steel appliances, a breakfast bar, pantry, and ample cabinetry.
The main-level living room is warm and inviting, filled with natural light and centered around a beautifully updated stone fireplace. Upstairs, the private primary suite offers a serene retreat with a full en suite bathroom, including a jetted tub, stone countertops, and a walk-in shower. A cozy loft space off the bedroom provides the perfect spot for reading, relaxing, or working from home.
The finished basement adds even more versatility, with a large recreation room and walkout access to the outdoors. Enjoy peace and privacy on your expansive wraparound Trex deck—ideal for morning coffee or evening sunsets with spectacular views. Relax in the outdoors with the included hot tub.
Additional highlights include two 2,000 gallon cistern wells, seller owned StarLink equipment to convey with the property, a deep two-car garage with a dedicated storage room and plenty of space for tools or gear.
Whether you're seeking a full-time mountain residence, or a private getaway, this property delivers it all—with easy access to Woodland Park, Manitou Lake, Pike National Forest, and the Rampart Range Trail.
This is mountain living at its finest—schedule your private showing today!
Location
State CO
County Teller
Zoning R-1
Rooms
Basement Finished
Main Level Bedrooms 2
Interior
Interior Features Breakfast Bar, Eat-in Kitchen, Granite Counters, Open Floorplan, Primary Suite, Radon Mitigation System, Vaulted Ceiling(s)
Heating Forced Air
Cooling Central Air
Flooring Carpet, Tile, Wood
Fireplaces Number 1
Fireplaces Type Gas, Living Room
Fireplace Y
Appliance Dishwasher, Dryer, Microwave, Oven, Range, Refrigerator, Washer
Exterior
Exterior Feature Private Yard
Garage Spaces 2.0
Fence None, Partial
Utilities Available Electricity Connected
View Mountain(s)
Roof Type Composition
Total Parking Spaces 2
Garage Yes
Building
Lot Description Many Trees, Mountainous
Sewer Septic Tank
Water Cistern, Well
Level or Stories Two
Structure Type Frame,Wood Siding
Schools
Elementary Schools Columbine
Middle Schools Woodland Park
High Schools Woodland Park
School District Woodland Park Re-2
Others
Senior Community No
Ownership Individual
Acceptable Financing Cash, Conventional, FHA, VA Loan
Listing Terms Cash, Conventional, FHA, VA Loan
Special Listing Condition None
Virtual Tour https://www.zillow.com/view-imx/ced10727-e005-4262-8229-1b6e890a45e8?setAttribution=mls&wl=true&initialViewType=pano

6455 S. Yosemite St., Suite 500 Greenwood Village, CO 80111 USA
GET MORE INFORMATION
Senior Broker Associate, REALTOR® | Lic# FA100004918






