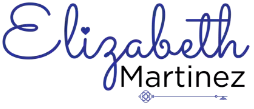4 Beds
2 Baths
2,016 SqFt
4 Beds
2 Baths
2,016 SqFt
Key Details
Property Type Single Family Home
Sub Type Single Family Residence
Listing Status Active
Purchase Type For Sale
Square Footage 2,016 sqft
Price per Sqft $426
Subdivision City Park West
MLS Listing ID 6336582
Style Bungalow
Bedrooms 4
Full Baths 2
HOA Y/N No
Abv Grd Liv Area 2,016
Year Built 1936
Annual Tax Amount $4,389
Tax Year 2024
Lot Size 5,662 Sqft
Acres 0.13
Property Sub-Type Single Family Residence
Source recolorado
Property Description
The home has been refreshed throughout with brand-new paint, new landscaping, and updated windows. The main level unit is bright and inviting, featuring hardwood floors, an open-concept layout, and a cozy wood-burning fireplace. The kitchen boasts newer stainless steel appliances, a gas stove, granite countertops, maple cabinetry, and a convenient pantry. A fully updated bathroom and stackable laundry in the hallway complete the space.
Downstairs, a separate entrance leads to the lower unit, equipped with its own full kitchen, a gas fireplace in the family room, and a laundry room with built-in storage. This level also includes spacious bedrooms and a spa-inspired bathroom with extensive tiling, heated floors, a jetted tub, and a separate shower.
Outside, the front yard has been beautifully landscaped with fresh mulch and vibrant flowers. Enjoy relaxing on the cozy covered front porch. The expansive, fully fenced backyard features new sod, fresh mulch, a flagstone patio, and a detached one-car garage with an additional storage closet. Plus, there are two or more parking spaces adjacent to the garage.
Located just blocks from City Park and steps from trendy uptown shops, restaurants, and bars, this property is in a prime, walkable area. Take advantage of the versatile G-RO-3 zoning, which allows for various forms of development, including urban houses, duplexes, row houses, townhouses, and apartment buildings.
Seize this unique opportunity to maximize your investment potential in one of the city's most desirable neighborhoods!
Location
State CO
County Denver
Zoning G-RO-3
Rooms
Basement Bath/Stubbed, Exterior Entry, Finished, Full
Main Level Bedrooms 2
Interior
Interior Features Built-in Features, Open Floorplan, Pantry
Heating Forced Air, Natural Gas
Cooling Central Air
Flooring Carpet, Laminate, Stone, Tile, Wood
Fireplaces Number 2
Fireplaces Type Family Room, Gas, Living Room, Wood Burning
Fireplace Y
Appliance Dishwasher, Disposal, Dryer, Gas Water Heater, Microwave, Oven, Range
Laundry Sink, In Unit
Exterior
Exterior Feature Garden, Private Yard
Parking Features Concrete, Exterior Access Door, Storage
Garage Spaces 1.0
Fence Full
Utilities Available Cable Available, Electricity Available, Internet Access (Wired)
Roof Type Composition
Total Parking Spaces 3
Garage No
Building
Lot Description Landscaped, Level, Near Public Transit
Sewer Public Sewer
Water Public
Level or Stories One
Structure Type Brick,Stucco
Schools
Elementary Schools Cole Arts And Science Academy
Middle Schools Bruce Randolph
High Schools East
School District Denver 1
Others
Senior Community No
Ownership Individual
Acceptable Financing Cash, Conventional, FHA, VA Loan
Listing Terms Cash, Conventional, FHA, VA Loan
Special Listing Condition None
Virtual Tour https://listings.snaplyphoto.com/sites/enqkpkr/unbranded

6455 S. Yosemite St., Suite 500 Greenwood Village, CO 80111 USA
GET MORE INFORMATION
Senior Broker Associate, REALTOR® | Lic# FA100004918






