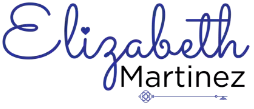4 Beds
3 Baths
7,434 Sqft Lot
4 Beds
3 Baths
7,434 Sqft Lot
Key Details
Property Type Single Family Home
Sub Type Single Family Residence
Listing Status Active
Purchase Type For Sale
Subdivision Hunters Glen
MLS Listing ID 7213060
Style Traditional
Bedrooms 4
Full Baths 3
Condo Fees $83
HOA Fees $83/mo
HOA Y/N Yes
Abv Grd Liv Area 1,290
Year Built 1985
Annual Tax Amount $2,787
Tax Year 2024
Lot Size 7,434 Sqft
Acres 0.17
Property Sub-Type Single Family Residence
Source recolorado
Property Description
As you step inside, you'll be greeted by stunning updated wood floors and an open floor plan that flows seamlessly into a chef's dream kitchen. The kitchen is fully remodeled and features soft-close drawers, exquisite Brazilian leathered marble countertops with a waterfall edge, double ovens, and much more—ideal for preparing family feasts or hosting gatherings.
The primary bedroom, located on the main floor, boasts a completely renovated ensuite with heated floors, offering luxury and comfort. An additional bedroom (or versatile office space) and another remodeled bathroom complete the main floor, enhancing the welcoming atmosphere.
Outdoor enthusiasts will delight in the multiple private decks, perfect for relaxation or entertaining. The fully finished walk-out basement adds even more functionality with two additional bedrooms, a bathroom, and easy access to the expansive xeriscaped yard. This low-maintenance yard enhances the generous 7,405 square foot lot, providing an ideal setting for outdoor enjoyment.
Enjoy peace of mind with a newly installed roof, gutter covers, and fresh exterior paint. Hunters Glen is renowned for its incredible amenities, including a scenic lake with walking trails, a community pool, basketball courts, tennis/pickleball courts, a sand volleyball pit, and a clubhouse. Whether you're seeking a serene retreat or a vibrant community lifestyle, this home offers the best of both worlds. Don't miss the opportunity to make this picturesque property your own slice of paradise!
Location
State CO
County Adams
Rooms
Basement Bath/Stubbed, Crawl Space, Exterior Entry, Finished, Walk-Out Access
Main Level Bedrooms 2
Interior
Interior Features Ceiling Fan(s), Eat-in Kitchen, High Ceilings, Kitchen Island, Marble Counters, Open Floorplan, Primary Suite, Smoke Free, Solid Surface Counters, Vaulted Ceiling(s), Walk-In Closet(s)
Heating Forced Air
Cooling Evaporative Cooling
Flooring Carpet, Tile, Vinyl, Wood
Fireplaces Number 1
Fireplaces Type Gas, Living Room
Fireplace Y
Appliance Dishwasher, Disposal, Gas Water Heater, Microwave, Refrigerator, Self Cleaning Oven
Laundry In Unit
Exterior
Exterior Feature Balcony, Fire Pit, Lighting, Private Yard
Parking Features 220 Volts, Concrete, Dry Walled, Exterior Access Door, Storage
Garage Spaces 2.0
Fence Full
Utilities Available Cable Available, Electricity Connected, Natural Gas Connected
Roof Type Composition
Total Parking Spaces 5
Garage Yes
Building
Lot Description Cul-De-Sac, Landscaped, Level, Many Trees, Secluded, Sloped, Sprinklers In Front, Sprinklers In Rear
Foundation Slab
Sewer Public Sewer
Water Public
Level or Stories One
Structure Type Brick,Frame
Schools
Elementary Schools Hunters Glen
Middle Schools Century
High Schools Mountain Range
School District Adams 12 5 Star Schl
Others
Senior Community No
Ownership Individual
Acceptable Financing Cash, Conventional, FHA, VA Loan
Listing Terms Cash, Conventional, FHA, VA Loan
Special Listing Condition None
Pets Allowed Yes
Virtual Tour https://www.zillow.com/view-imx/71f5964f-3158-4c45-abc2-288a14f3958e?setAttribution=mls&wl=true&initialViewType=pano&utm_source=dashboard

6455 S. Yosemite St., Suite 500 Greenwood Village, CO 80111 USA
GET MORE INFORMATION
Senior Broker Associate, REALTOR® | Lic# FA100004918






