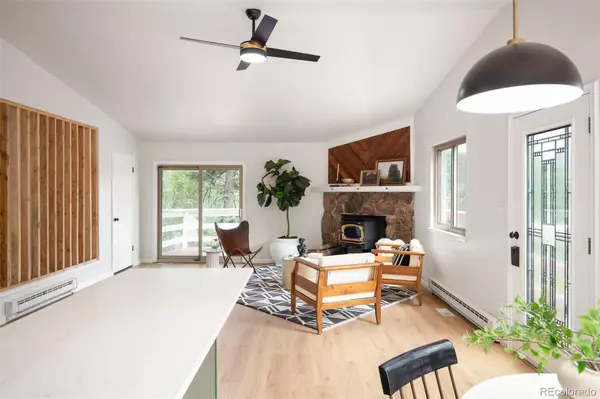
4 Beds
2 Baths
2,007 SqFt
4 Beds
2 Baths
2,007 SqFt
Key Details
Property Type Single Family Home
Sub Type Single Family Residence
Listing Status Active
Purchase Type For Sale
Square Footage 2,007 sqft
Price per Sqft $386
Subdivision Silver Ranch Estates
MLS Listing ID 4049418
Style Mountain Contemporary
Bedrooms 4
Full Baths 2
HOA Y/N No
Abv Grd Liv Area 2,007
Year Built 1980
Annual Tax Amount $3,016
Tax Year 2024
Lot Size 1.560 Acres
Acres 1.56
Property Sub-Type Single Family Residence
Source recolorado
Property Description
Welcome to 19424 Silver Ranch Road, a Conifer horse property where design meets tranquility. Set on 1.5 acres of rolling land with a Trex wraparound deck, this modern mountain home pairs serenity with convenience — offering a peaceful retreat that's still an easy Denver commute.
Recently reimagined inside and out, the residence spans more than 2,000 sq ft of beautifully updated living space. The main level features a vaulted great room anchored by a moss-rock fireplace, luxury plank flooring, and an open kitchen with quartz countertops, custom cabinetry, and stainless-steel appliances. Step outside to your acreage with Trex deck, perfect for coffee at sunrise, al fresco dinners, or stargazing beneath the pines.
The lower level offers a multi-generational layout with its own entrance, family room, second fireplace, full bath, and a flexible bonus space: ideal for guests, home office, or extended-stay living.
This property is built for those who value both freedom and functionality. The detached garage doubles as a workshop, gym, or creative studio, while the fenced horse corral and loafing shed make it easy to keep horses or create a hobby farm.
Accessibility is effortless. Enjoy a quiet, private road maintained by the county, with no through traffic yet just 10 minutes to Highway 285, 15 minutes to 470 and Ken Caryl and a short drive to both Littleton and Evergreen for dining, shopping, and conveniences.
Designed for comfort, the home embraces naturally cool mountain air year-round, eliminating the need for A/C. Its timeless mountain architecture blends beautifully with a refreshed modern interior, offering a balance of warmth, texture, and sophistication rarely found at this price point.
Highlights:
– 1.56 acres of usable land
– 1,200 sq ft Trex wraparound deck
– Horse property with corral and loafing shed
– Easy Denver commute
– Minutes to Littleton and Evergreen
Location
State CO
County Jefferson
Zoning MR-1
Rooms
Basement Finished
Main Level Bedrooms 2
Interior
Interior Features Ceiling Fan(s), High Ceilings, Kitchen Island, Open Floorplan, Quartz Counters, Vaulted Ceiling(s)
Heating Baseboard, Forced Air
Cooling None
Flooring Carpet, Vinyl
Fireplaces Number 2
Fireplaces Type Basement, Living Room, Wood Burning
Fireplace Y
Appliance Cooktop, Dishwasher, Disposal, Oven, Refrigerator
Exterior
Exterior Feature Balcony
Parking Features Gravel
Garage Spaces 2.0
Fence Partial
Utilities Available Electricity Connected, Propane
Roof Type Composition
Total Parking Spaces 2
Garage No
Building
Lot Description Many Trees, Mountainous, Rolling Slope
Sewer Septic Tank
Water Well
Level or Stories Two
Structure Type Frame,Wood Siding
Schools
Elementary Schools West Jefferson
Middle Schools West Jefferson
High Schools Conifer
School District Jefferson County R-1
Others
Senior Community No
Ownership Individual
Acceptable Financing Cash, Conventional, FHA, VA Loan
Listing Terms Cash, Conventional, FHA, VA Loan
Special Listing Condition None

6455 S. Yosemite St., Suite 500 Greenwood Village, CO 80111 USA
GET MORE INFORMATION

Senior Broker Associate, REALTOR® | Lic# FA100004918






