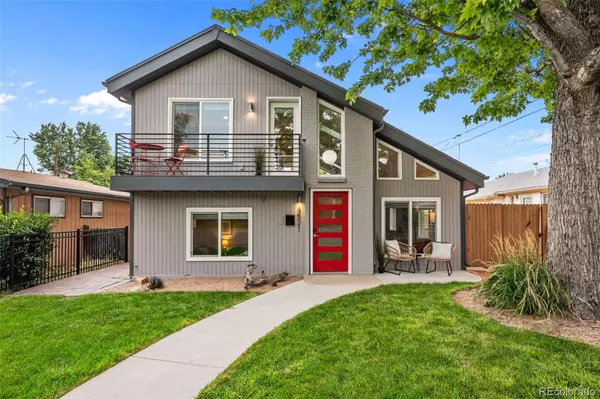3 Beds
3 Baths
1,899 SqFt
3 Beds
3 Baths
1,899 SqFt
Key Details
Property Type Single Family Home
Sub Type Single Family Residence
Listing Status Coming Soon
Purchase Type For Sale
Square Footage 1,899 sqft
Price per Sqft $429
Subdivision Skyland
MLS Listing ID 4575371
Style Mid-Century Modern
Bedrooms 3
Full Baths 2
Three Quarter Bath 1
HOA Y/N No
Abv Grd Liv Area 1,899
Year Built 1982
Annual Tax Amount $3,876
Tax Year 2024
Lot Size 4,400 Sqft
Acres 0.1
Property Sub-Type Single Family Residence
Source recolorado
Property Description
This home is truly move-in ready and packed with upgrades. Don't miss your chance to own a showstopper in one of Denver's most vibrant neighborhoods, Skyland—one of Denver's most beloved hidden gems. Tucked between City Park and Park Hill, Skyland offers a rare blend of quiet, tree-lined streets and unbeatable proximity to some of the city's best amenities. Residents enjoy easy access to City Park, home to the Denver Zoo, Museum of Nature and Science, and City Park Golf Course, making outdoor recreation and cultural enrichment just steps away.
Locals love the nearby Plimoth Restaurant for elevated comfort food, Point Easy for seasonal bites and natural wines, and Ephemeral Taproom for a laid-back craft beer scene. The neighborhood also offers convenient access to downtown Denver, RiNo, and I-70, making commuting or a night out a breeze.
With a strong sense of community, walkable streets, and a mix of charming homes and modern updates, Skyland is perfect for those who want to live in a peaceful neighborhood without sacrificing convenience or connection to the best of Denver.
Location
State CO
County Denver
Zoning E-TU-C
Interior
Interior Features High Ceilings, Primary Suite, Quartz Counters
Heating Active Solar, Forced Air
Cooling Central Air
Flooring Carpet, Tile, Vinyl
Fireplace N
Appliance Dishwasher, Disposal, Dryer, Microwave, Range Hood, Refrigerator, Self Cleaning Oven, Washer
Laundry In Unit
Exterior
Exterior Feature Balcony, Private Yard, Smart Irrigation
Parking Features Concrete, Electric Vehicle Charging Station(s)
Garage Spaces 1.0
Fence Full
Roof Type Composition
Total Parking Spaces 2
Garage No
Building
Lot Description Level, Sprinklers In Front, Sprinklers In Rear
Sewer Public Sewer
Water Public
Level or Stories Multi/Split
Structure Type Wood Siding
Schools
Elementary Schools Barrett
Middle Schools Mcauliffe Manual
High Schools East
School District Denver 1
Others
Senior Community No
Ownership Individual
Acceptable Financing Cash, Conventional, FHA, Jumbo, VA Loan
Listing Terms Cash, Conventional, FHA, Jumbo, VA Loan
Special Listing Condition None

6455 S. Yosemite St., Suite 500 Greenwood Village, CO 80111 USA
GET MORE INFORMATION
Senior Broker Associate, REALTOR® | Lic# FA100004918






