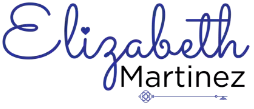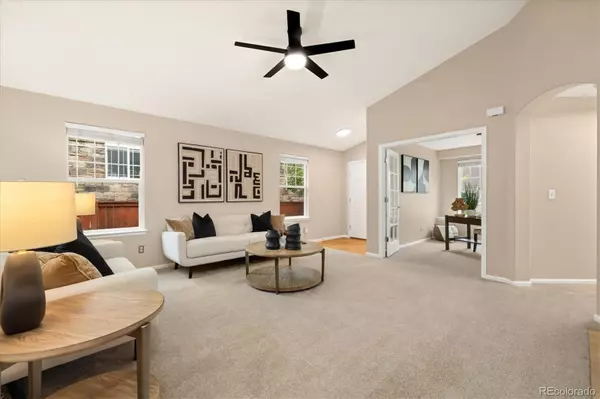
3 Beds
3 Baths
2,378 SqFt
3 Beds
3 Baths
2,378 SqFt
Open House
Sat Sep 27, 11:00am - 1:00pm
Key Details
Property Type Single Family Home
Sub Type Single Family Residence
Listing Status Active
Purchase Type For Sale
Square Footage 2,378 sqft
Price per Sqft $235
Subdivision Tollgate Crossing
MLS Listing ID 9239219
Style Traditional
Bedrooms 3
Full Baths 3
Condo Fees $400
HOA Fees $400/ann
HOA Y/N Yes
Abv Grd Liv Area 1,494
Year Built 2005
Annual Tax Amount $4,470
Tax Year 2024
Lot Size 5,699 Sqft
Acres 0.13
Property Sub-Type Single Family Residence
Source recolorado
Property Description
At the heart of the home is a spacious kitchen featuring an abundance of 42-inch hickory cabinets, generous counter space, and pantry. The kitchen flows seamlessly into the dining and living areas, creating an open and inviting layout with plenty of room for entertaining or gathering with loved ones. Fresh interior paint, new carpet, and updated lighting and hardware give the entire home a bright, cheerful feel.
The main floor offers a private primary suite with an en-suite bath, a secondary bedroom, additional full bathroom and a versatile conforming bedroom currently used as an office. Downstairs, the fully finished basement extends your living space with a large family room complete with a wet bar, an additional conforming bedroom, and another full bath—ideal for guests, recreation, or multi-generational living.
Step outside to a beautifully landscaped backyard with a private fence and a concrete patio perfect for outdoor dining or relaxation. Additional highlights include an oversized side-load garage, newer appliances, and recently updated HVAC and hot water heater systems.
Bright, fresh, and move-in ready, this home offers charm, function, and a fantastic lifestyle in one of Aurora's most welcoming communities.
Location
State CO
County Arapahoe
Zoning PUD
Rooms
Basement Finished, Partial
Main Level Bedrooms 2
Interior
Interior Features Ceiling Fan(s), Eat-in Kitchen, Five Piece Bath, High Ceilings, Open Floorplan, Pantry, Primary Suite, Radon Mitigation System, Smoke Free, Solid Surface Counters, Synthetic Counters, Wet Bar
Heating Forced Air
Cooling Central Air
Flooring Carpet, Vinyl, Wood
Fireplace N
Appliance Bar Fridge, Convection Oven, Cooktop, Dishwasher, Disposal, Double Oven, Dryer, Gas Water Heater, Microwave, Refrigerator, Washer
Exterior
Exterior Feature Private Yard
Parking Features Concrete
Garage Spaces 2.0
Fence Partial
Roof Type Composition
Total Parking Spaces 2
Garage Yes
Building
Lot Description Landscaped, Level, Master Planned
Sewer Public Sewer
Water Public
Level or Stories One
Structure Type Brick,Frame,Wood Siding
Schools
Elementary Schools Buffalo Trail
Middle Schools Fox Ridge
High Schools Cherokee Trail
School District Cherry Creek 5
Others
Senior Community No
Ownership Individual
Acceptable Financing Cash, Conventional, FHA, VA Loan
Listing Terms Cash, Conventional, FHA, VA Loan
Special Listing Condition None
Virtual Tour https://www.youtube.com/embed/DkM_TNrp_jw

6455 S. Yosemite St., Suite 500 Greenwood Village, CO 80111 USA
GET MORE INFORMATION

Senior Broker Associate, REALTOR® | Lic# FA100004918






