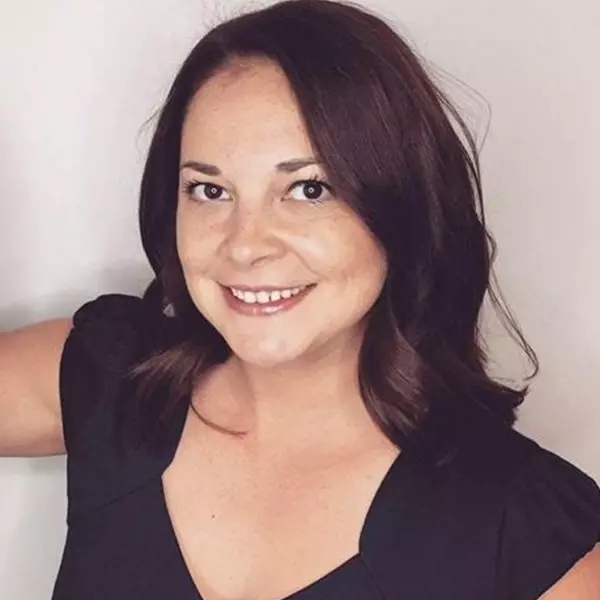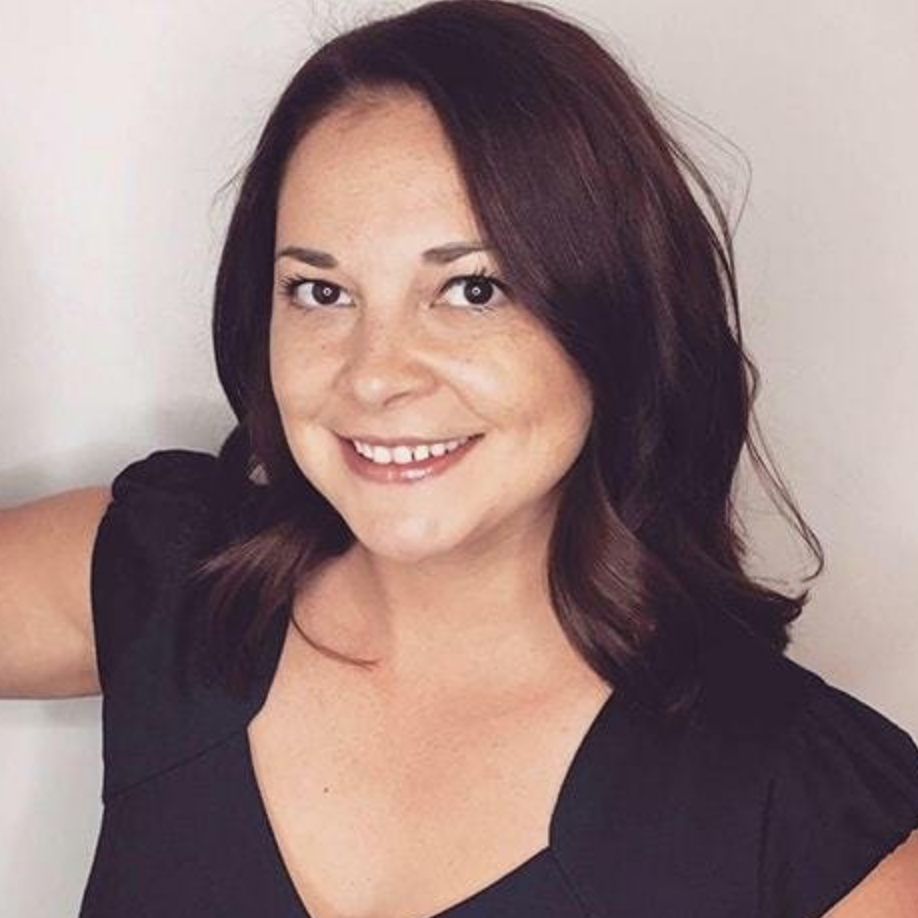
5 Beds
6 Baths
6,813 SqFt
5 Beds
6 Baths
6,813 SqFt
Key Details
Property Type Single Family Home
Sub Type Single Family Residence
Listing Status Active
Purchase Type For Sale
Square Footage 6,813 sqft
Price per Sqft $292
Subdivision Pradera
MLS Listing ID 2277973
Style Mid-Century Modern
Bedrooms 5
Full Baths 4
Half Baths 1
Three Quarter Bath 1
Condo Fees $424
HOA Fees $424/ann
HOA Y/N Yes
Abv Grd Liv Area 4,282
Year Built 2009
Annual Tax Amount $13,498
Tax Year 2024
Lot Size 0.760 Acres
Acres 0.76
Property Sub-Type Single Family Residence
Source recolorado
Property Description
Upstairs, the primary suite is a retreat of its own with breathtaking views, a spa-inspired bath, and generous walk-in closet. Secondary bedrooms are thoughtfully designed with en suites & luxurious finishes. The remodeled w/o bsmt—boasting over $140K in updates—lives like a private entertainment level with a full bar/kitchenette, wine cellar, gym, family & game rooms, fireplace, & a guest suite. Dual staircases add both function and architectural drama.
This home has been transformed with more than $300K in upgrades, including remodeled kitchen & baths, new carpet and LVP flooring, full interior paint, two new furnaces (2023), updated lighting and fixtures, plantation shutters, motorized blinds, epoxy-coated garage floors, and more. The oversized 3-car garage (nearly 4-car) provides abundant space for vehicles, storage, or hobbies.
From panoramic golf course views to flawless design and finishes, this home offers the ultimate in Colorado luxury living. This is not just a home—it's a lifestyle.
Location
State CO
County Douglas
Zoning PDU
Rooms
Basement Exterior Entry, Finished, Full, Walk-Out Access
Main Level Bedrooms 1
Interior
Interior Features Breakfast Bar, Built-in Features, Ceiling Fan(s), Eat-in Kitchen, Entrance Foyer, Five Piece Bath, High Ceilings, In-Law Floorplan, Kitchen Island, Open Floorplan, Pantry, Primary Suite, Quartz Counters, Smoke Free, Hot Tub, Vaulted Ceiling(s), Walk-In Closet(s), Wet Bar
Heating Forced Air
Cooling Central Air
Flooring Carpet, Tile, Vinyl, Wood
Fireplaces Number 2
Fireplaces Type Basement, Family Room, Kitchen
Fireplace Y
Appliance Bar Fridge, Dishwasher, Disposal, Double Oven, Microwave, Oven, Range, Refrigerator, Self Cleaning Oven, Wine Cooler
Laundry Sink, In Unit
Exterior
Exterior Feature Fire Pit, Rain Gutters, Spa/Hot Tub
Parking Features Dry Walled, Floor Coating, Oversized
Garage Spaces 3.0
Fence None
Utilities Available Electricity Connected, Internet Access (Wired), Natural Gas Connected
View City, Golf Course, Plains, Valley
Roof Type Concrete
Total Parking Spaces 3
Garage Yes
Building
Lot Description Landscaped, Level, Many Trees, Master Planned, On Golf Course, Sprinklers In Front, Sprinklers In Rear
Foundation Slab
Sewer Public Sewer
Water Public
Level or Stories Two
Structure Type Frame,Stone,Stucco
Schools
Elementary Schools Northeast
Middle Schools Sagewood
High Schools Ponderosa
School District Douglas Re-1
Others
Senior Community No
Ownership Individual
Acceptable Financing Cash, Conventional, Jumbo
Listing Terms Cash, Conventional, Jumbo
Special Listing Condition None
Pets Allowed Yes
Virtual Tour https://orchestratedlight.hd.pics/5409-Sedona-Dr/idx

6455 S. Yosemite St., Suite 500 Greenwood Village, CO 80111 USA
GET MORE INFORMATION

Senior Broker Associate, REALTOR® | Lic# FA100004918






