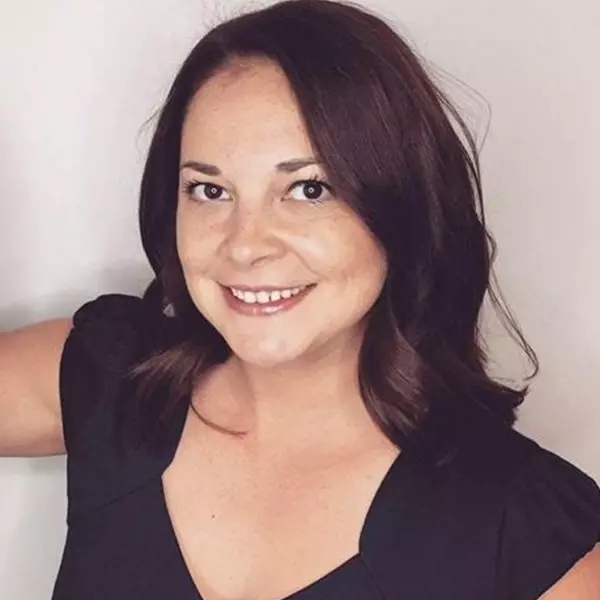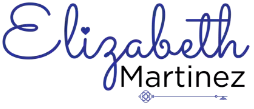$815,000
$815,000
For more information regarding the value of a property, please contact us for a free consultation.
5 Beds
4 Baths
0.31 Acres Lot
SOLD DATE : 06/26/2023
Key Details
Sold Price $815,000
Property Type Single Family Home
Sub Type Single Family Residence
Listing Status Sold
Purchase Type For Sale
Subdivision Inspiration
MLS Listing ID 2162902
Sold Date 06/26/23
Style Traditional
Bedrooms 5
Full Baths 1
Half Baths 1
Three Quarter Bath 2
Condo Fees $98
HOA Fees $98/mo
HOA Y/N Yes
Abv Grd Liv Area 2,284
Year Built 2018
Annual Tax Amount $5,486
Tax Year 2022
Lot Size 0.315 Acres
Acres 0.31
Property Sub-Type Single Family Residence
Source recolorado
Property Description
Welcome Home to the Inspiration Community of Southeast Aurora! This sparkling ranch style home is the picture of perfection and pride of ownership showcasing soaring vaulted ceilings, popular gray paint finishes in every room that are perfectly paired with popular white trim throughout the home along with stunning rich hardwoods that carry you throughout the main level. A glorious, open concept main living area is found on the main for your entertainer's heart along with a sprawling owner's suite, two additional bedrooms and a secondary full bathroom. The basement is also fully finished offering even more living space with another family room, two bedrooms, a bath and robust wet bar area. The backyard and outdoor living space is an absolute dream with a predominantly Xeriscaped design that is both beautiful and saves so much time and money on maintenance, there is plenty of grassed area as well for lounge and play along with an expansive covered patio offering plenty of space for your patio furniture and grill of course. You will love living in Inspiration, home to a multitude of pocket parks with playgrounds and open space galore. Miles and miles of trails intertwine throughout this remarkable community for the jogging or biking enthusiast. Make a splash this Summer and meet your new neighbors at the community private pool or any of the Friday Night Spark events offering food trucks and music. The Heritage Eagle Bend Golf Course is just around the corner from your new home as well offering daily public tee times and a Caggy award-winning course. Enjoy endless dining, shopping, and entertainment options in the Southlands Outdoor Retail District featuring a full AMC Dine-In Movie Theater, abundant casual dining options along with higher end restaurant options as well, and so many shopping choices. The Southlands Mall also features a robust courtyard area with a mini splash park in the Summer and a skating rink in the Winter.
Location
State CO
County Douglas
Zoning SFR
Rooms
Basement Bath/Stubbed, Finished, Full, Interior Entry
Main Level Bedrooms 3
Interior
Interior Features Butcher Counters, Ceiling Fan(s), Eat-in Kitchen, Entrance Foyer, High Ceilings, High Speed Internet, Jack & Jill Bathroom, Kitchen Island, Open Floorplan, Pantry, Primary Suite, Quartz Counters, Smoke Free, Utility Sink, Vaulted Ceiling(s), Walk-In Closet(s), Wet Bar
Heating Forced Air
Cooling Central Air
Flooring Carpet, Tile, Wood
Fireplaces Number 2
Fireplaces Type Basement, Family Room, Gas, Insert, Living Room
Equipment Satellite Dish
Fireplace Y
Appliance Bar Fridge, Cooktop, Dishwasher, Disposal, Gas Water Heater, Microwave, Oven, Range Hood, Refrigerator, Self Cleaning Oven
Laundry In Unit
Exterior
Exterior Feature Dog Run, Lighting, Private Yard, Rain Gutters
Parking Features Concrete, Dry Walled, Finished, Lighted, Oversized, Storage
Garage Spaces 3.0
Fence Full
Utilities Available Cable Available, Electricity Connected, Internet Access (Wired), Natural Gas Connected, Phone Available
Roof Type Composition
Total Parking Spaces 3
Garage Yes
Building
Lot Description Landscaped, Level, Master Planned, Sprinklers In Front, Sprinklers In Rear
Sewer Public Sewer
Water Public
Level or Stories One
Structure Type Brick, Frame, Wood Siding
Schools
Elementary Schools Pine Lane Prim/Inter
Middle Schools Sierra
High Schools Chaparral
School District Douglas Re-1
Others
Senior Community No
Ownership Individual
Acceptable Financing Cash, Conventional, FHA, VA Loan
Listing Terms Cash, Conventional, FHA, VA Loan
Special Listing Condition None
Pets Allowed Cats OK, Dogs OK
Read Less Info
Want to know what your home might be worth? Contact us for a FREE valuation!

Our team is ready to help you sell your home for the highest possible price ASAP

© 2025 METROLIST, INC., DBA RECOLORADO® – All Rights Reserved
6455 S. Yosemite St., Suite 500 Greenwood Village, CO 80111 USA
Bought with Porchlight Real Estate Group
GET MORE INFORMATION
Senior Broker Associate, REALTOR® | Lic# FA100004918






