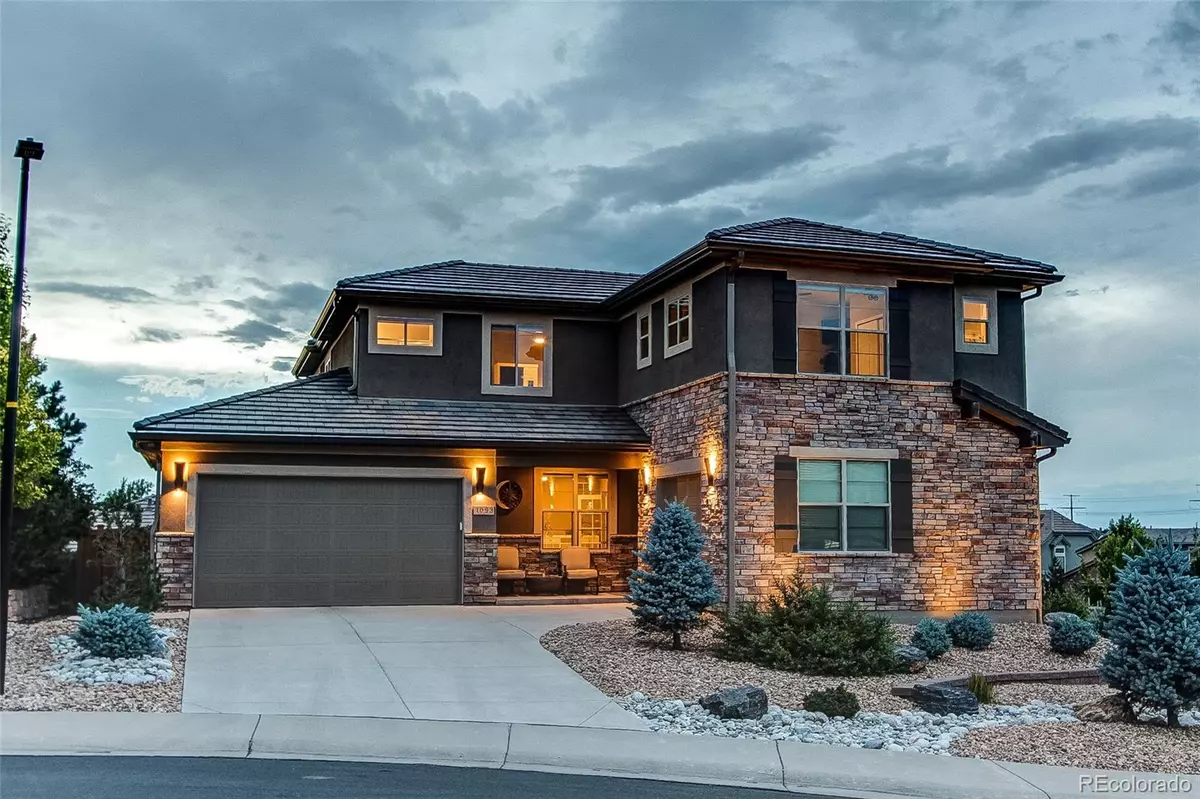$904,000
$899,000
0.6%For more information regarding the value of a property, please contact us for a free consultation.
4 Beds
5 Baths
3,903 SqFt
SOLD DATE : 05/22/2024
Key Details
Sold Price $904,000
Property Type Single Family Home
Sub Type Single Family Residence
Listing Status Sold
Purchase Type For Sale
Square Footage 3,903 sqft
Price per Sqft $231
Subdivision Cliffside
MLS Listing ID 4550183
Sold Date 05/22/24
Style Mountain Contemporary
Bedrooms 4
Full Baths 2
Half Baths 1
Three Quarter Bath 2
Condo Fees $100
HOA Fees $100/mo
HOA Y/N Yes
Abv Grd Liv Area 2,890
Originating Board recolorado
Year Built 2016
Annual Tax Amount $4,065
Tax Year 2021
Lot Size 8,712 Sqft
Acres 0.2
Property Description
Welcome to "The Galaxy House," located in the beautiful Cliffside neighborhood! This semi-custom, 2 story home features an in-law suite and has over $225,000 in high-end upgrades-- please see supplements for improvements list and floor plan. The professionally landscaped yard with included firepit, sculptures, lighting and water feature is spectacular! The walkout basement is configured to be a fully private living/in-law space with its own private exterior entry. This space offers a kitchen, 3/4 bath, living, dining, finished/wired storage and excellent unfinished storage. The bedroom has 2 walk-in closets and a laundry space. It isn't fully ADA compliant but has wide doors, shower seat and grab bars. The upper level has the primary bedroom, plus 2 additional bedrooms all with en-suite bathrooms and a spacious loft that could convert to an additional bedroom. The laundry room is conveniently located between the primary and secondary bedrooms. The main level has an open concept kitchen, living and dining space, powder room, and 2 offices (one office was the original formal dining room and seller has the chandelier to convert back if desired). Concrete tile roof. Since purchasing as a new build, the sellers have added many features and upgrades making this home perfect for living and entertaining. Owners have added the finished basement, all new landscaping with smart hub wi-fi lighting, full privacy fence, a deck and access door to the back yard, kitchen cabinet lighting, a dry bar/butler pantry, ceiling fans, window coverings (some are remotely operated), whole house Arome fragrance dispenser installed at furnace, large, custom engraved boulder with address. Original owners. Immaculately maintained. Buyer to verify measurements and MLS information provided.
Location
State CO
County Douglas
Zoning RES
Rooms
Basement Finished, Walk-Out Access
Interior
Interior Features Ceiling Fan(s), Eat-in Kitchen, Entrance Foyer, Five Piece Bath, High Ceilings, In-Law Floor Plan, Kitchen Island, Open Floorplan, Pantry, Primary Suite, Quartz Counters, Radon Mitigation System, Smoke Free, Solid Surface Counters, Utility Sink, Vaulted Ceiling(s), Walk-In Closet(s)
Heating Forced Air, Natural Gas
Cooling Attic Fan, Central Air
Flooring Carpet, Tile, Wood
Fireplaces Number 1
Fireplaces Type Gas Log, Living Room
Fireplace Y
Appliance Cooktop, Dishwasher, Gas Water Heater, Humidifier, Microwave, Self Cleaning Oven
Laundry In Unit
Exterior
Exterior Feature Fire Pit, Gas Valve, Lighting, Private Yard, Rain Gutters
Garage Concrete, Finished
Garage Spaces 3.0
Fence Full
Utilities Available Cable Available, Electricity Available, Electricity Connected, Natural Gas Connected
Roof Type Concrete
Total Parking Spaces 7
Garage Yes
Building
Lot Description Corner Lot, Cul-De-Sac
Foundation Slab
Sewer Public Sewer
Water Public
Level or Stories Two
Structure Type Frame,Rock,Stucco
Schools
Elementary Schools Sage Canyon
Middle Schools Mesa
High Schools Douglas County
School District Douglas Re-1
Others
Senior Community No
Ownership Individual
Acceptable Financing Cash, Conventional, Jumbo, VA Loan
Listing Terms Cash, Conventional, Jumbo, VA Loan
Special Listing Condition None
Read Less Info
Want to know what your home might be worth? Contact us for a FREE valuation!

Our team is ready to help you sell your home for the highest possible price ASAP

© 2024 METROLIST, INC., DBA RECOLORADO® – All Rights Reserved
6455 S. Yosemite St., Suite 500 Greenwood Village, CO 80111 USA
Bought with The Agency - Denver
GET MORE INFORMATION

Senior Broker Associate, REALTOR® | Lic# FA100004918






