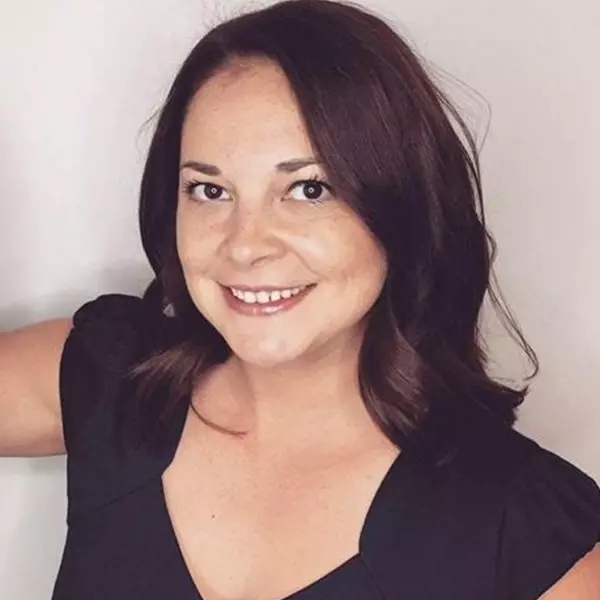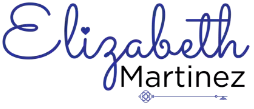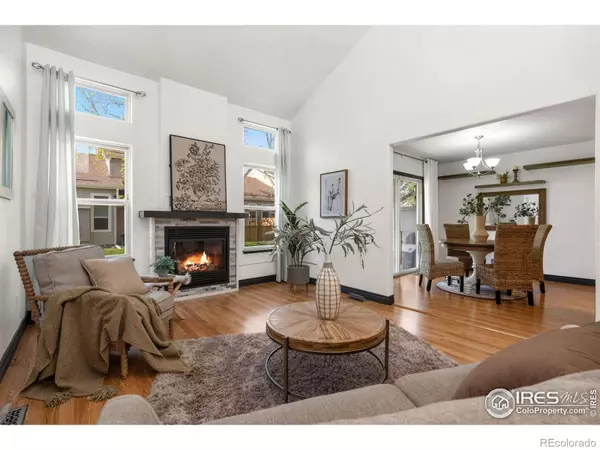$402,000
$399,900
0.5%For more information regarding the value of a property, please contact us for a free consultation.
3 Beds
4 Baths
1,911 SqFt
SOLD DATE : 06/10/2024
Key Details
Sold Price $402,000
Property Type Multi-Family
Sub Type Multi-Family
Listing Status Sold
Purchase Type For Sale
Square Footage 1,911 sqft
Price per Sqft $210
Subdivision Glen Rock Place
MLS Listing ID IR1011722
Sold Date 06/10/24
Style Contemporary
Bedrooms 3
Full Baths 2
Half Baths 1
Three Quarter Bath 1
Condo Fees $210
HOA Fees $210/mo
HOA Y/N Yes
Abv Grd Liv Area 1,329
Originating Board recolorado
Year Built 1996
Annual Tax Amount $1,661
Tax Year 2023
Lot Size 1,742 Sqft
Acres 0.04
Property Description
Seller says SELL! Priced 25k better than any other 3br home in the area! This three bedroom end unit beauty is updated and comes move in ready with four bathrooms to boot! Pairing each large bedroom with either a full or 3/4 bathroom makes this an ideal floorplan for everyone, add in the gorgeous powder and this home wows the most decerning of buyers. Updates include, designer lighting and flooring throughout, new luxury vinyl planking on the main level, new carpet on the stairs and upstairs bedrooms, new trim, updated kitchen with matching stainless steel appliances including gas range and microwave, counter to ceiling subway tile, fresh paint both inside and out, refreshed gas fire place and NEW furnace in 2023, just to name a few! This home lives large at over 1900 finished sf, while still having all the convenience of lock and leave living. The main level features vaulted ceilings, an open concept living, dining, and kitchen area and a convenient main level laundry and half bath. Upstairs you will find the master bedroom with four piece ensuite bath, one additional bedroom and an additional full bathroom! Head down to the fully tiled basement and discover an oversized guest suite with ensuite bath, sitting area and floor to ceiling shelves. Round out the tour with a peek in the oversized two car attached garage. As you head out, be sure to take note of the wonderful condition of the building and well maintained grounds, all for the low HOA cost of $210. Don't let this one slip though your fingers! Call us at 970-460-4006 or email at team@nocohometeam.com to schedule a showing or ask a question! HOA includes Hazard Insurance, Snow Removal, Lawn Care, Management, Exterior Maintenance! If interest rates or closing costs are a concern, reach out sellers may be able to help there, too!
Location
State CO
County Weld
Zoning RES
Rooms
Basement Full
Interior
Interior Features Eat-in Kitchen, Open Floorplan, Pantry, Primary Suite, Vaulted Ceiling(s), Walk-In Closet(s)
Heating Forced Air
Cooling Ceiling Fan(s), Central Air
Fireplaces Type Gas
Equipment Satellite Dish
Fireplace N
Appliance Dishwasher, Microwave, Oven
Laundry In Unit
Exterior
Garage Spaces 2.0
Utilities Available Cable Available, Internet Access (Wired), Natural Gas Available
Roof Type Composition
Total Parking Spaces 2
Garage Yes
Building
Lot Description Corner Lot, Cul-De-Sac, Level
Sewer Public Sewer
Water Public
Level or Stories Two
Structure Type Wood Frame
Schools
Elementary Schools Tozer
Middle Schools Windsor
High Schools Windsor
School District Other
Others
Ownership Individual
Acceptable Financing Cash, Conventional, FHA, VA Loan
Listing Terms Cash, Conventional, FHA, VA Loan
Pets Description Cats OK, Dogs OK
Read Less Info
Want to know what your home might be worth? Contact us for a FREE valuation!

Our team is ready to help you sell your home for the highest possible price ASAP

© 2024 METROLIST, INC., DBA RECOLORADO® – All Rights Reserved
6455 S. Yosemite St., Suite 500 Greenwood Village, CO 80111 USA
Bought with Riley Realty
GET MORE INFORMATION

Senior Broker Associate, REALTOR® | Lic# FA100004918






